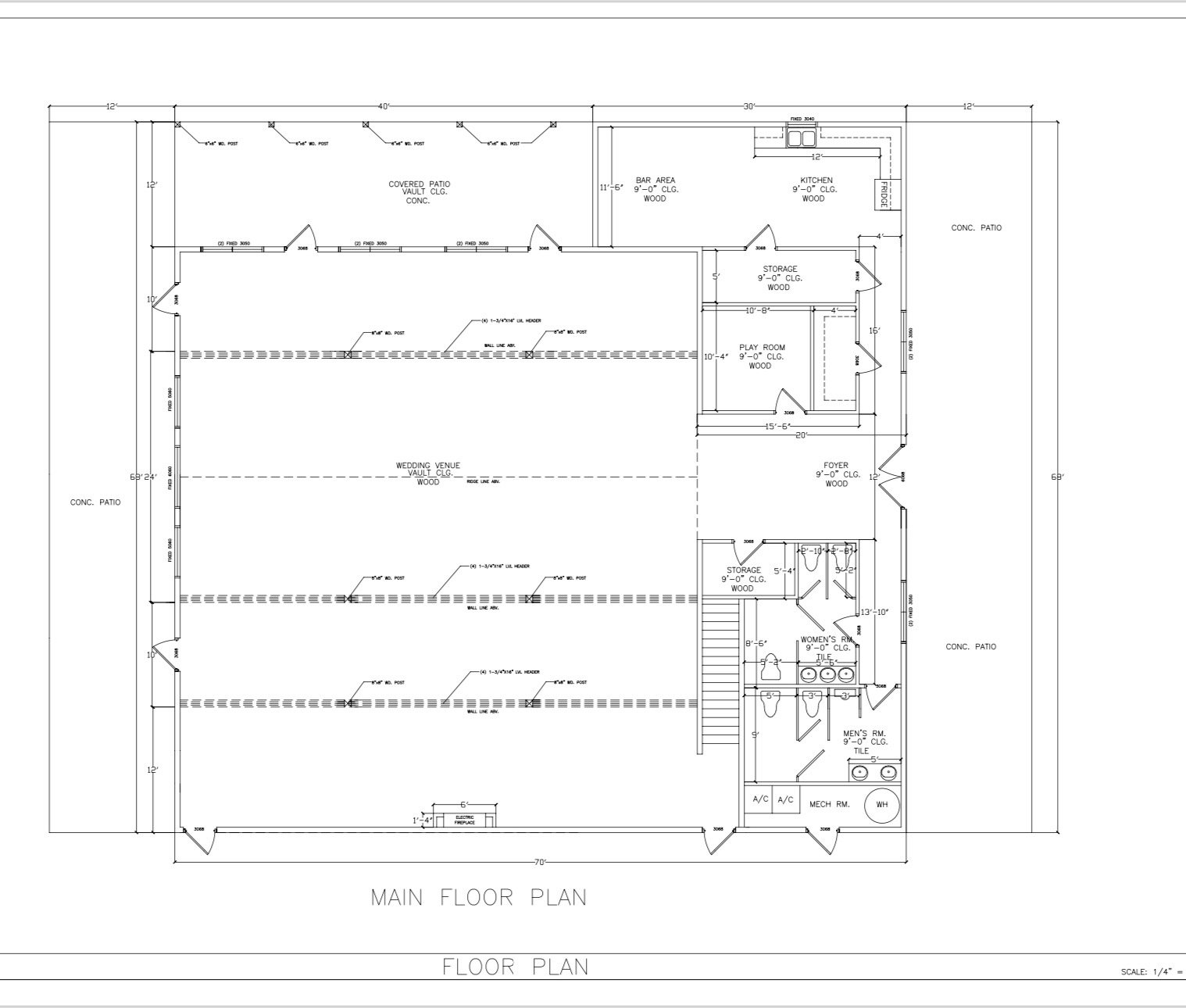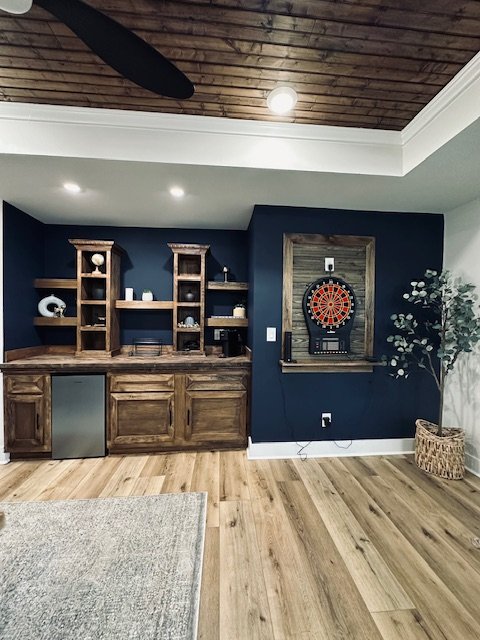The Venue
4300 SqFt
Variety of décor for your use
Well equipped prep kitchen for caterers with an ice maker
2000 sqft Patio area for cocktail hour and outdoor entertaining
Fully Climate controlled
Indoor bathrooms
Kids Corner- dedicated space for children. This is a great option if the couple chooses to hire a babysitter for the reception to give Mom’s and Dad’s some time or for parents to utilize for children who need a break from the wedding festivities
Adequate space and outlets for DJ’s
Modern Bar with plenty of space for bartenders to serve you and your guests
Bridal Suite
Secluded Bridal Suite with Private Bathroom
Dressing Room and Dedicated Space to Hang Dresses
Make Up and Hair Stations
Partial Kitchen
Lounge Space
Balcony Overlooking Property
Numerous picturesque spots for capturing beautiful photos
Groom’s Hideaway
Dedicated space for the Groom and Groomsmen
Separate from the Main Venue
Lounge space with video games and pool table
Full Bathroom
Dedicated Room to hang tuxes/suits
Full kitchen
Furnished Deck
Access to yard games
Space for the groom and groomsmen to hangout and relax prior to the wedding








